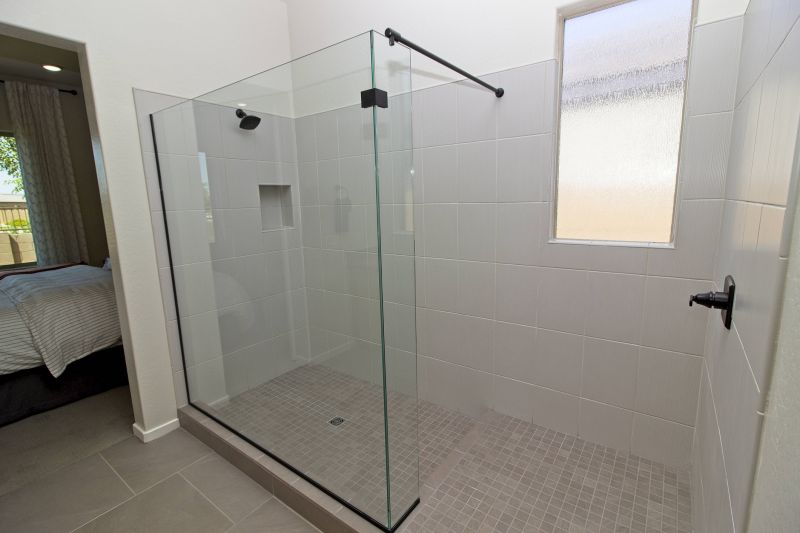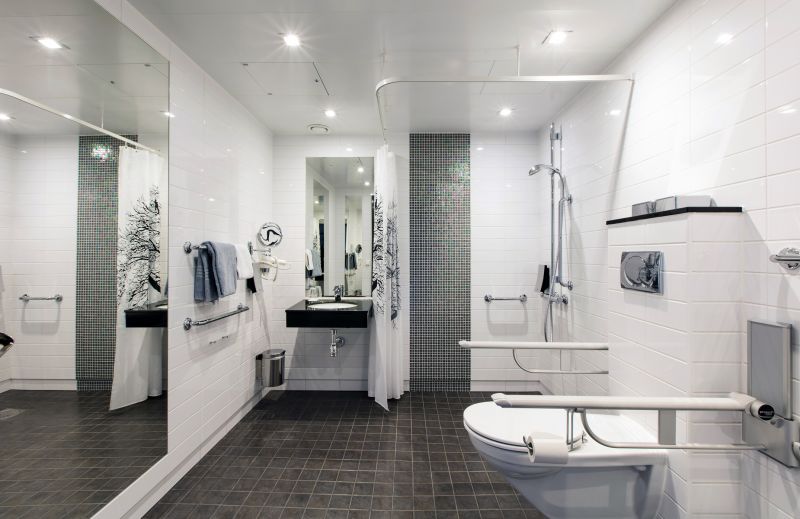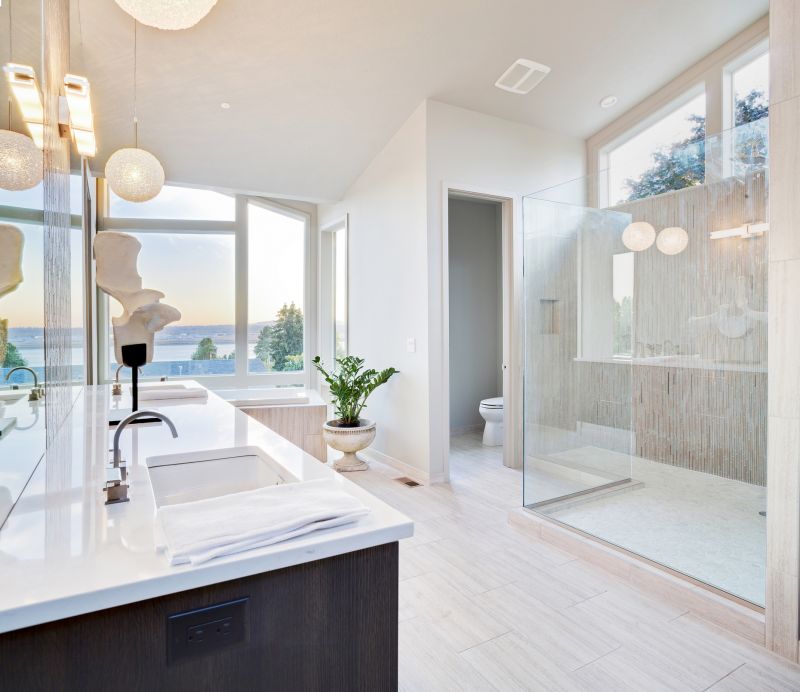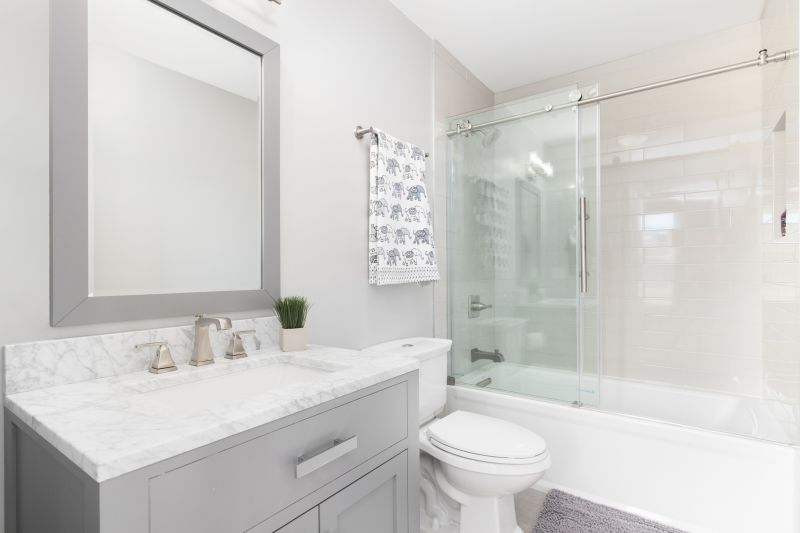Space-Saving Shower Layout Ideas
Corner showers utilize often underused space in small bathrooms, fitting neatly into a corner to free up remaining floor area. They are available in various shapes, including quadrant and neo-angle, allowing for flexible installation options that optimize space without compromising style.
Walk-in showers provide an open, accessible layout that makes small bathrooms appear larger. Frameless glass enclosures enhance the sense of openness, while minimalistic fixtures and built-in niches help keep the design streamlined and clutter-free.

A compact corner shower with glass doors maximizes space while maintaining a modern look.

Built-in niches provide functional storage without encroaching on limited space.

Clear glass enclosures create a seamless visual flow, making small bathrooms feel more open.

Sliding or bi-fold doors are ideal for small bathrooms, saving space compared to traditional swinging doors.
Selecting the right shower layout involves understanding the available space and the desired style. For very tight areas, a corner shower with a curved or angled glass enclosure can maximize usable space while providing a sleek appearance. In contrast, a walk-in shower with minimal framing offers an open feel that can visually expand the bathroom. Incorporating built-in storage solutions, such as niches or shelves, helps keep the shower area organized without adding clutter.
| Shower Layout Type | Best Use Case |
|---|---|
| Corner Shower | Ideal for maximizing corner space in small bathrooms |
| Walk-In Shower | Provides an open, accessible layout suitable for limited space |
| Shower-Tub Combo | Suitable when combining bathing and showering functions in small areas |
| Sliding Door Shower | Space-efficient door option for tight spaces |
| Neo-Angle Shower | Fits into corner spaces with a distinctive angled design |
| Glass Enclosure | Enhances openness and light flow in small bathrooms |
| Shower with Built-in Niche | Offers storage without taking up additional space |
Effective small bathroom shower layouts balance space constraints with design preferences. Utilizing transparent materials like glass enhances light flow and creates an illusion of larger space. Choosing fixtures with minimal profiles reduces visual clutter, while strategic placement of storage keeps the area organized. The integration of space-saving doors and customized niches ensures functionality without sacrificing style.
Incorporating these design ideas can transform a small bathroom into a functional and visually appealing space. Proper planning and selection of the right layout are essential for optimizing limited square footage, ensuring that every inch serves a purpose while maintaining a cohesive aesthetic. Whether opting for a corner shower, walk-in design, or innovative enclosure, small bathroom showers can be both practical and stylish.









